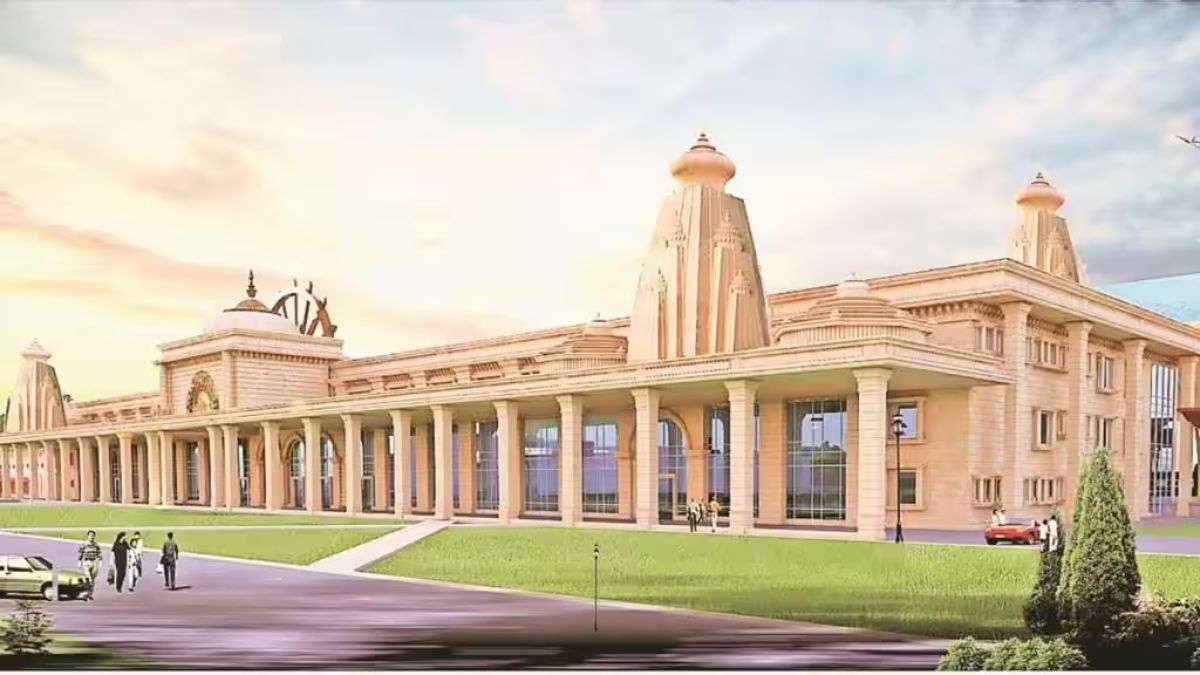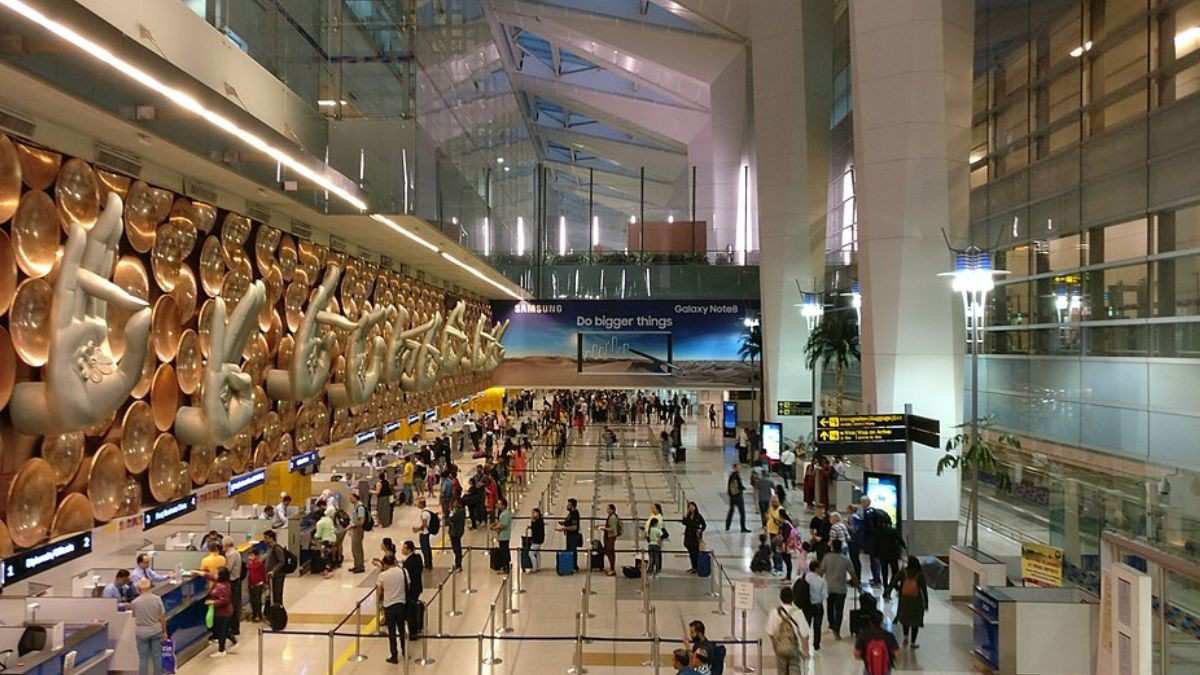Indian Railways renamed the Ayodhya railway station in the holy city from Ayodhya Junction to “Ayodhya Dham Junction.” This decision was taken ahead of the opening of the Ram Temple in Ayodhya. On December 30, PM Modi will inaugurate the newly revamped “Ayodhya Dham Junction.” Although there are three stages to the station’s development, the first has been finished. So, here’s a look at its features, from the country’s largest concourse to more.
Ayodhya Railway Station Has A New Name
Jai Shri Ram 🚩
In 2023, Ayodhya junction Railway Station name changed to Ayodhya Dham jn. Railway Station ~ Railways issues notification…
In 2018, Faizabad city’s name was restored to Ayodhya…
In 2021, Faizabad Station’s name was restored to Ayodhya Cantt.@drm_drmizn pic.twitter.com/TL6bYImNVs
— बरेली जंक्शन ( NORTHERN RAILWAY ) (@bareilly_jn2222) December 27, 2023
Indian Railways agreed to rename the Ayodhya railway station in accordance with the Uttar Pradesh government’s suggestion. The station code won’t change, though.
The centerpiece dome, which is modeled by Lord Ram’s Chandra “Mukut” (crown), will feature “the country’s largest concourse.” As per the press statement, the concourse is arranged on the first floor and covers an area of 7200 square meters. Overall, the design combines contemporary architectural solutions with elements of the beauty of Indian temple architecture.
अयोध्या जंक्शन हुआ “अयोध्या धाम” जंक्शन
भारत के यशस्वी मा॰ प्रधानमंत्री श्री @narendramodi जी के मार्गदर्शन में नवनिर्मित भव्य अयोध्या रेलवे स्टेशन के अयोध्या जंक्शन का नाम, जनभावनाओं की अपेक्षा के अनुरूप, परिवर्तित कर #अयोध्या_धाम_जंक्शन कर दिया गया है..
1/2.. pic.twitter.com/WHKpAb5wmO
— Lallu Singh (@LalluSinghBJP) December 27, 2023
It is projected that the facility will eventually handle one lakh passengers and come with a total cost of ₹430 crore when finished. Lotus petals serve as the model for the roof’s design. The redesigned G+2 model (ground plus middle and first floor) station complex will have a number of high-quality and practical amenities.
Also Read: Ayushmann Khurrana Shares His 2023 Wrap, But For Food! Includes Chai Toast, Kachori & More
Central Dome, Retiring Rooms, Rainwater Harvesting & More
इस स्टेशन को भव्य बनाने का कार्य निरंतर जारी है!
क्या आप station का नाम बता सकते हैं⁉️ pic.twitter.com/wCklRHW1qS
— Ashwini Vaishnaw (@AshwiniVaishnaw) November 25, 2023
The central dome of the station’s edifice, which spans more than 11,000 square meters, is modeled by Lord Ram’s Chandra “Mukut” (crown). The sun is symbolized by the chakra (discus) behind the mukut. Additionally, the two-story building’s two shikars draw inspiration from the Janaki temple.
The Ayodhya railway station uses very little electricity throughout the day because of its layout, which lets in plenty of natural light. Rainwater harvesting is another feature that promotes water efficiency. It is possible to recycle the water that is sent to the sewage treatment facility for use in gardening.
Retiring rooms, women’s dormitory, AC retiring rooms, men’s dormitory, stairs, staff lodging rooms, and areas specifically designated for the station master and female personnel are all located on the middle floor of the Ayodhya Dham station. With the inclusion of specially built bathrooms, the needs of specially-abled people have also been taken into consideration.
Additionally, it is a prominently located infant care room where passengers’ infants can receive medical assistance. First aid and medical support can be obtained in a designated sick room at the station in the event of a sickness or injury sustained during the travel. (As per Hindustan Times)
Also Read: New Ayodhya Airport: Cost, Architecture Style, First Pics & More As Construction Reaches Final Stage
What are your views?
Cover Image Courtesy: @ashwinivaishnaw/x (formerly Twitter)
For more such snackable content, interesting discoveries and latest updates on food, travel and experiences in your city, download the Curly Tales App. Download HERE.
Good news! We are on WhatsApp! Subscribe to Curly Tales WhatsApp Channel to stay up-to-date with exclusive content and BTS. Join HERE.




